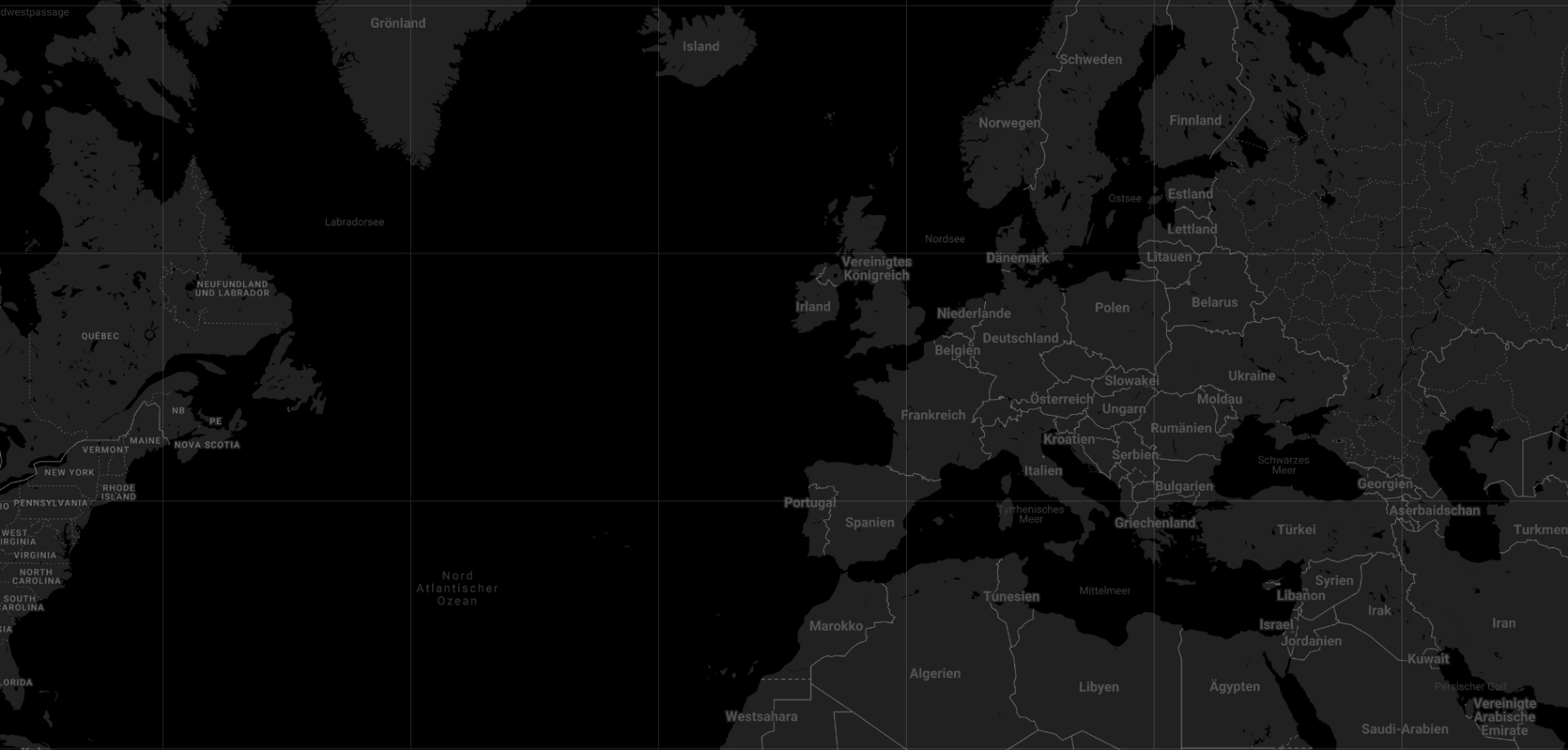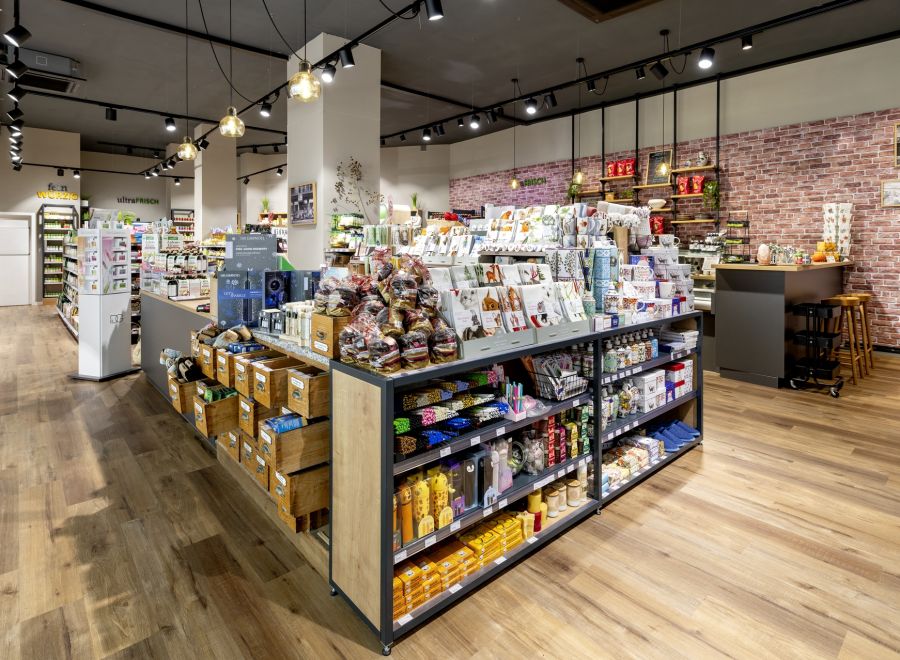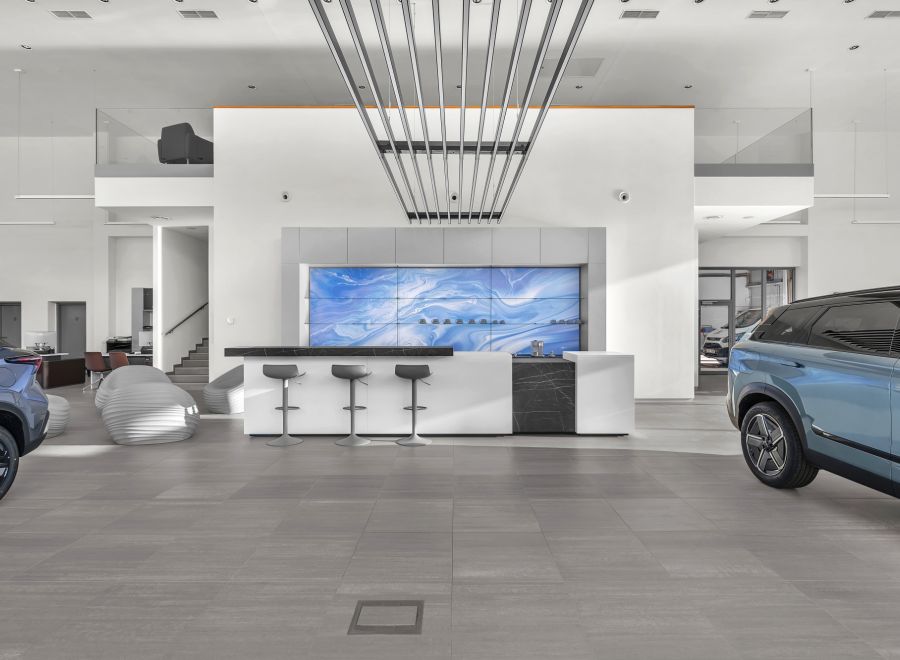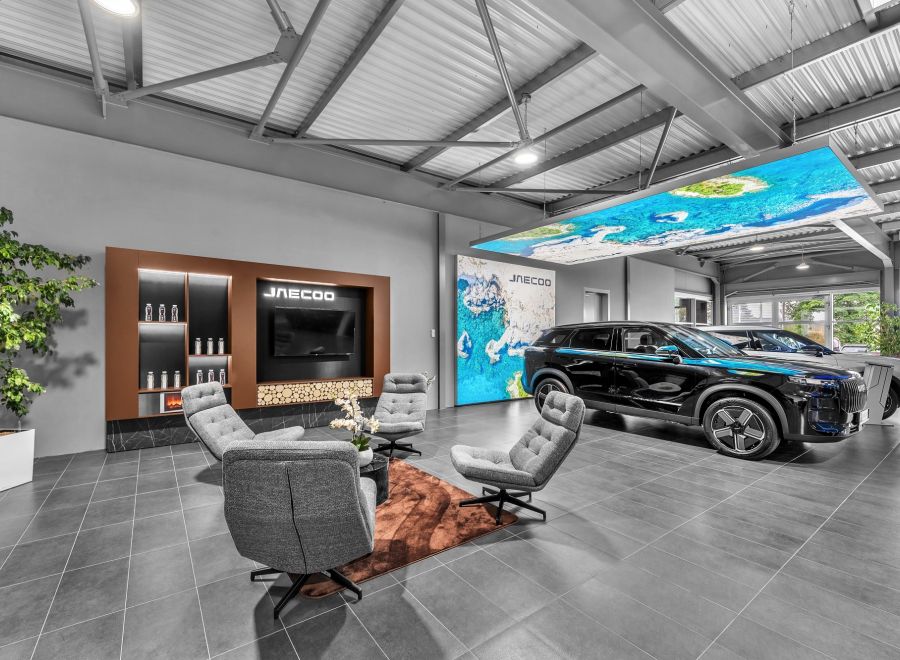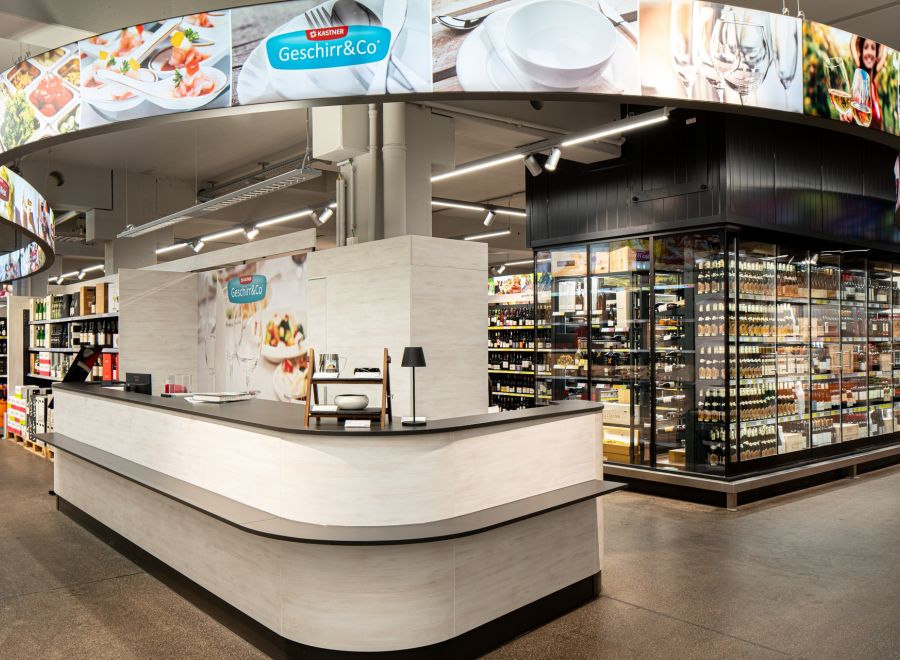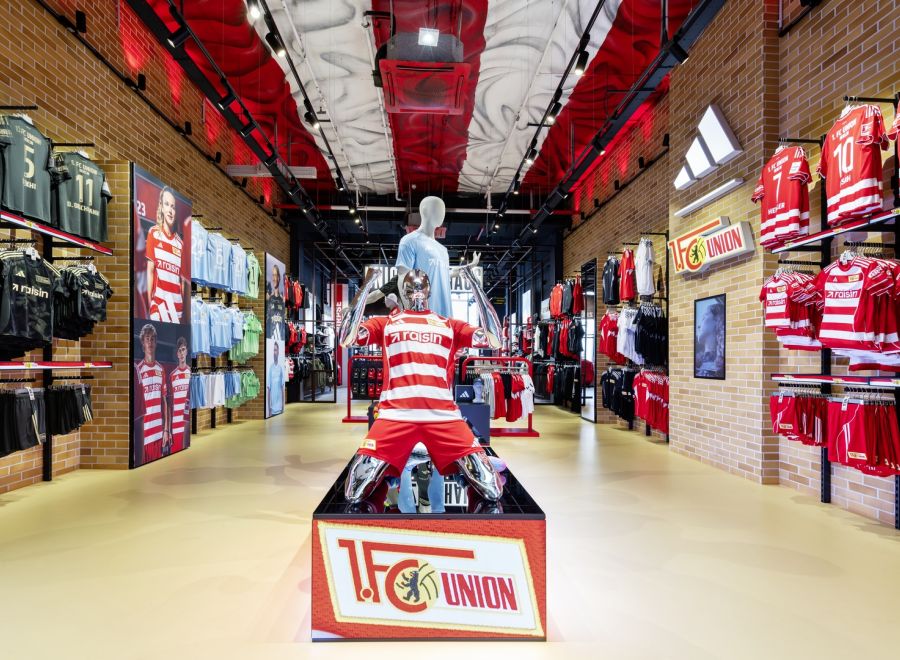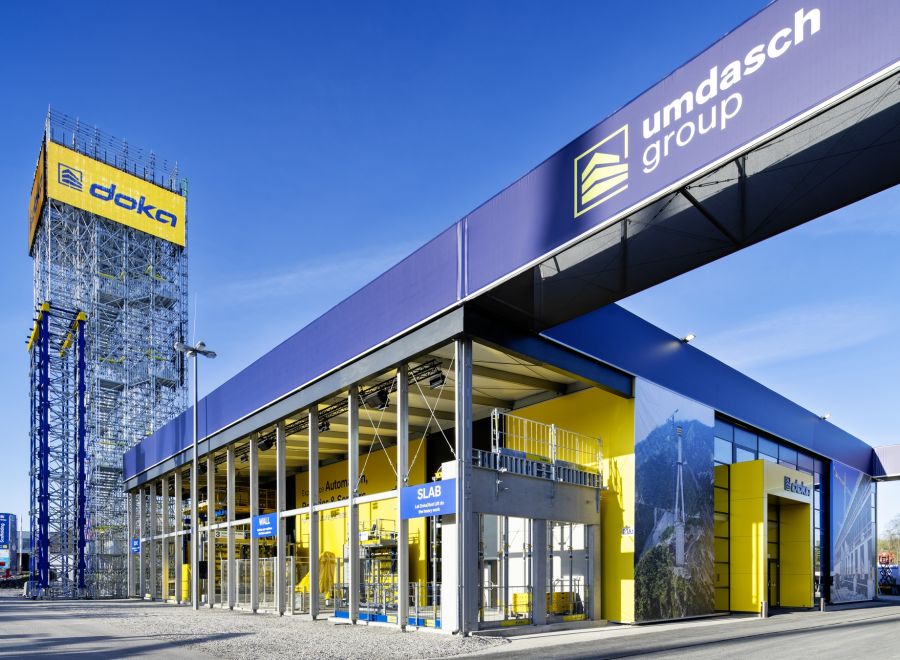Store Makers
around the
world
References
Shopfitting and general contracting at its finest: experience the Store Makers in action
Immerse yourself in the world equisite shopfitting and refined detail. Experience store designs that capture the latest trends and exciting digital experiences with real wow factor.
Join us on a journey through the diverse references and projects of umdasch The Store Makers - spanning national and international retail companies across a wide range of sectors!
Automotive
Brand Experience
Consumer Electronics
Department Stores
Do-it-yourself
Fashion & Accessories
Food & Beverage
Footwear
Forecourt Retail & Convenience Stores
Health Stores
Health & Beauty
Home & Living
Hospitality
Jewellery & Watches
Opticians
Perfumes & Cosmetics
Real Estate & Shopping Malls
Restaurant Chains
Retail Banking
Sports
Travel Retail
Others
Brand Experience
Consumer Electronics
Department Stores
Do-it-yourself
Fashion & Accessories
Food & Beverage
Footwear
Forecourt Retail & Convenience Stores
Health Stores
Health & Beauty
Home & Living
Hospitality
Jewellery & Watches
Opticians
Perfumes & Cosmetics
Real Estate & Shopping Malls
Restaurant Chains
Retail Banking
Sports
Travel Retail
Others
Loading...

