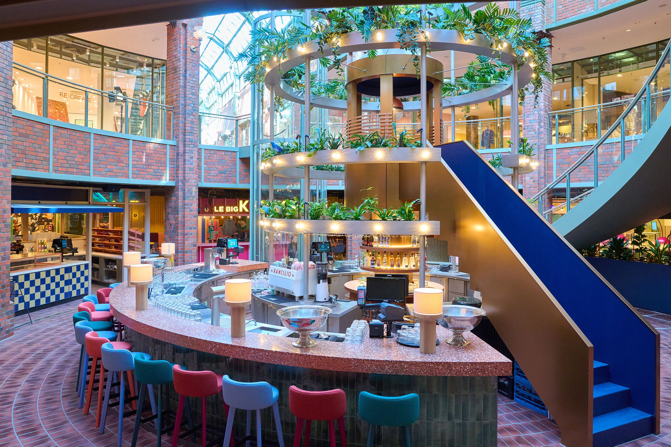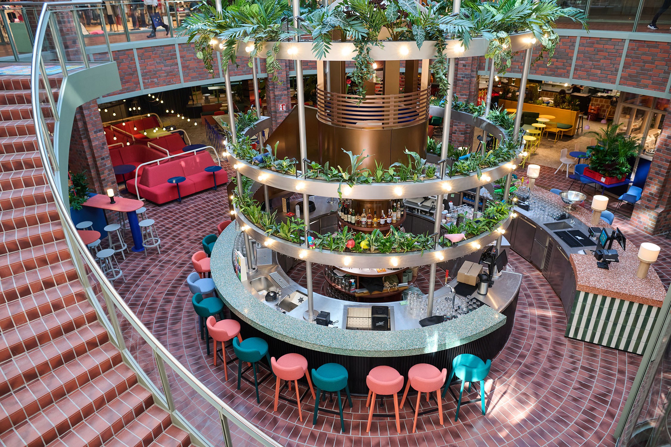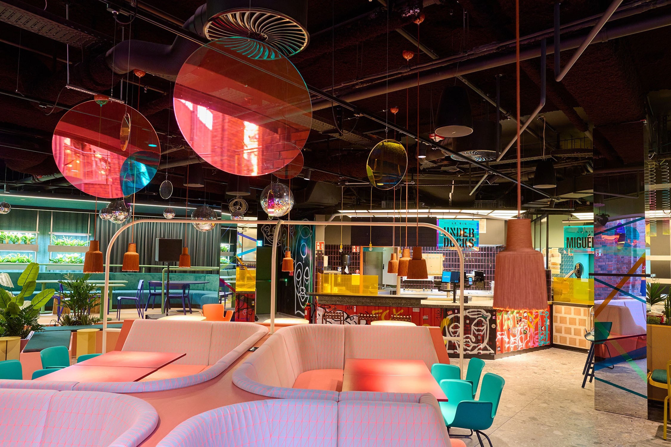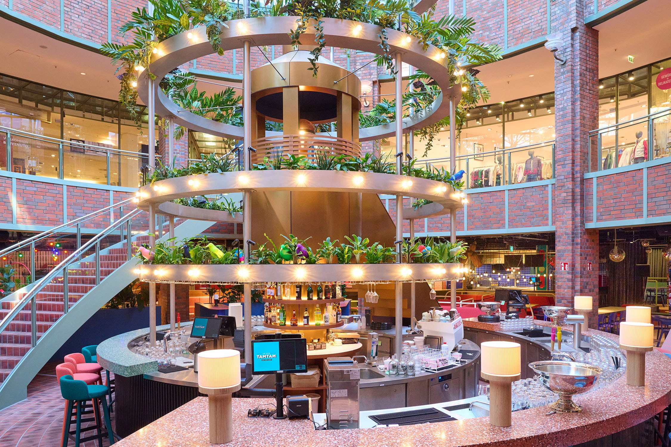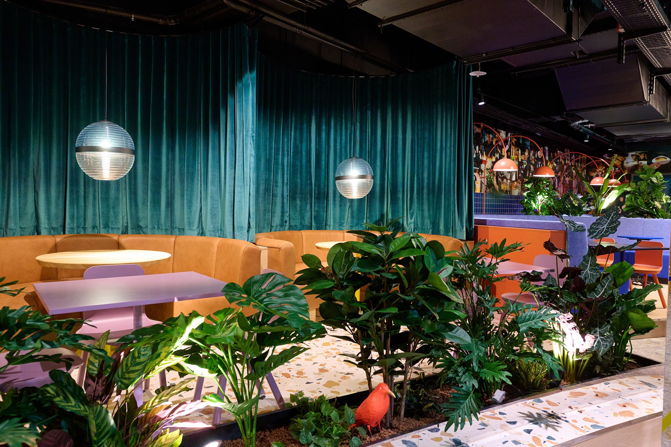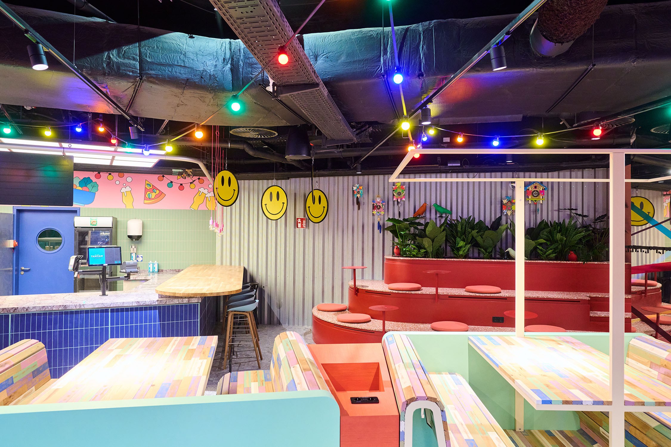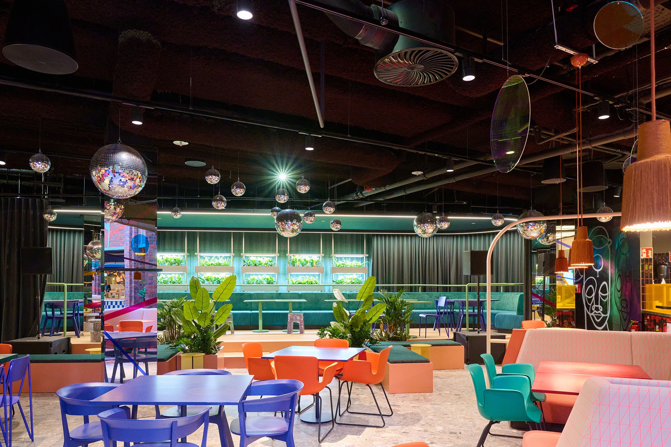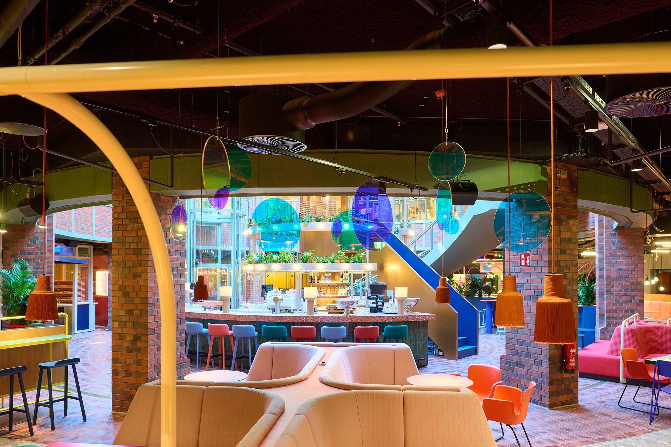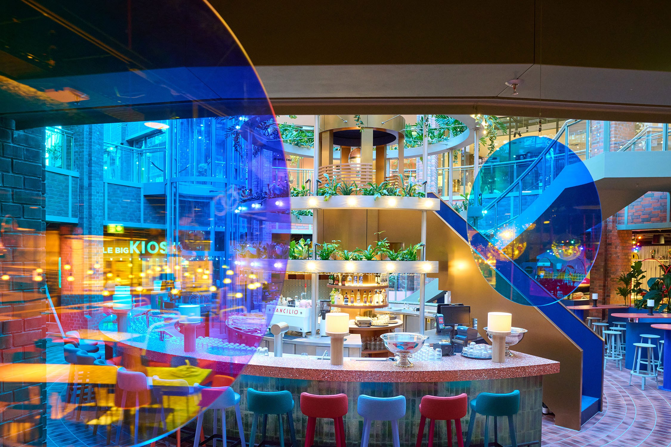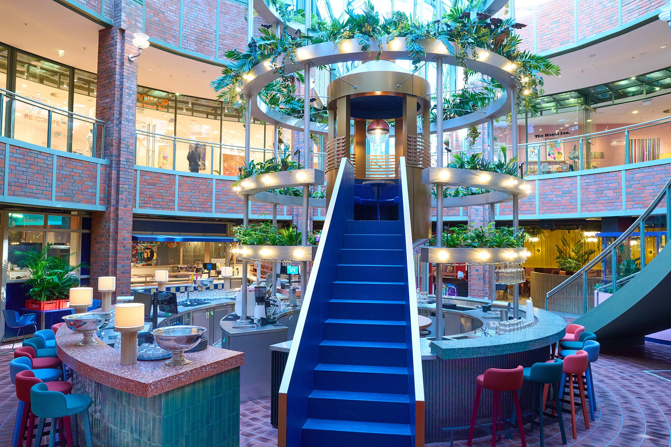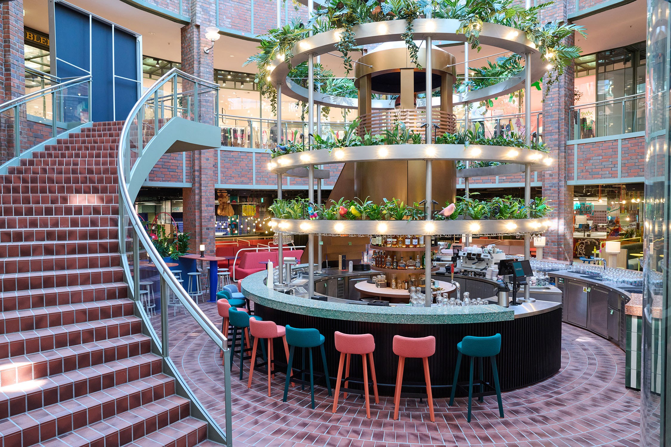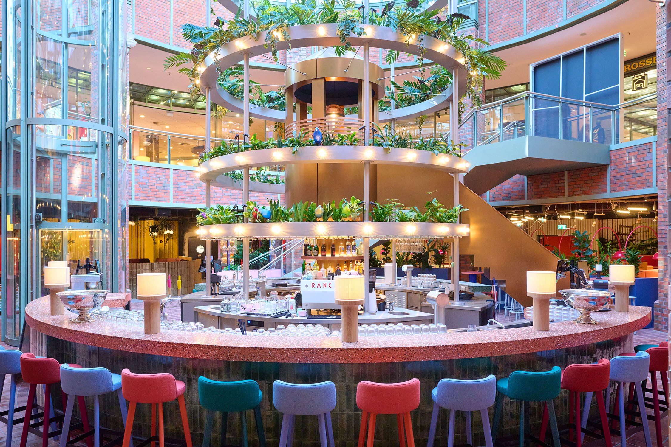Le big TamTam in Hamburg: Exclusive catering experience with furniture construction and general contracting by umdasch The Store Makers
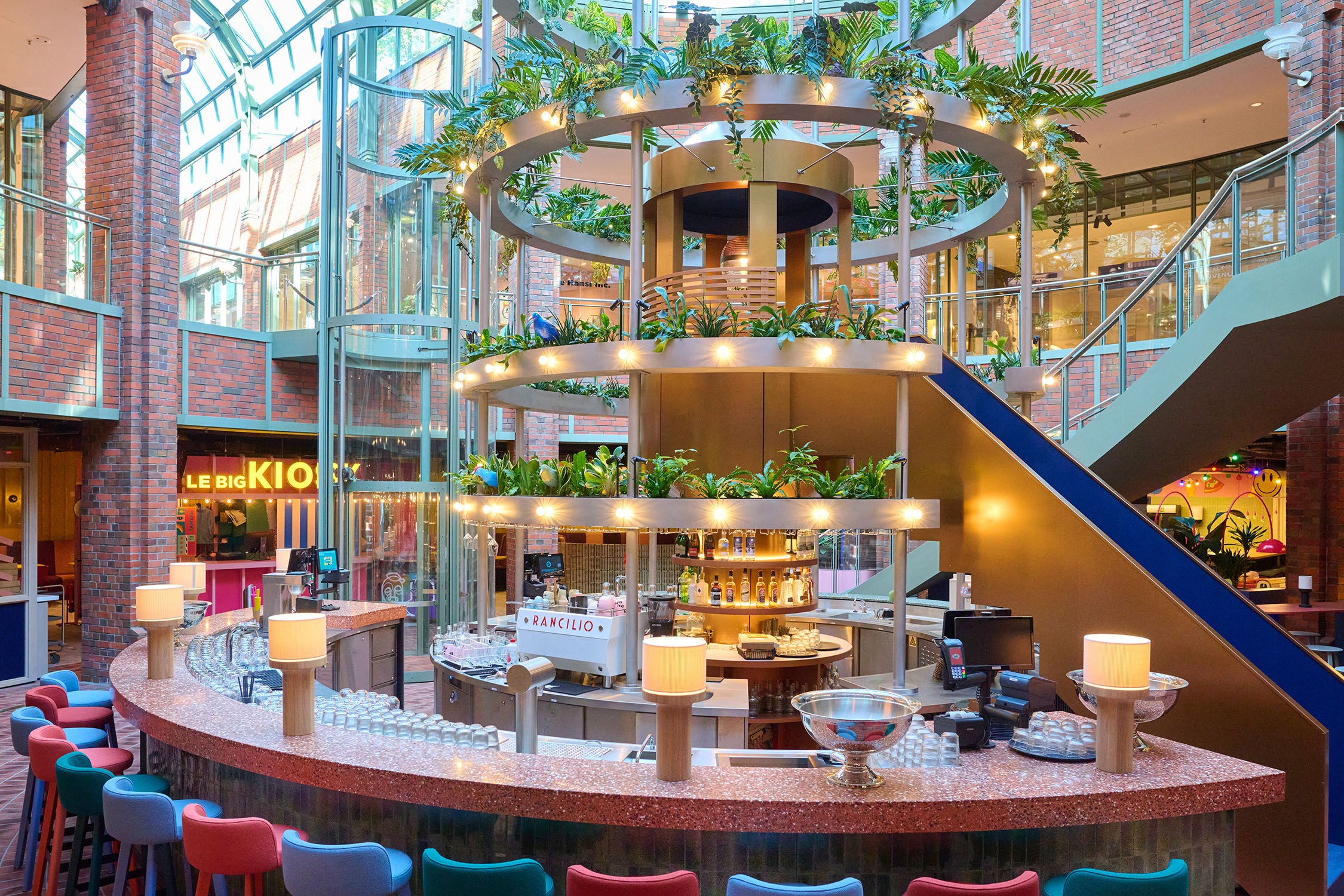
On 12 July, "Le big TamTam" opened in the heart of Hamburg's city centre, an extraordinary gastronomic hotspot that combines culinary diversity, entertainment and modern shopping in a listed building. A colourful food market with an event stage and central bar was created on 2,000 square metres in the basement of Hamburg's Hanseviertel district. The umdasch Store Makers are responsible for general contracting and furniture construction in this flagship project.
Culinary contrasts
After 16 years, culinary life is finally returning to the Hanseviertel. A food market characterised by striking contrasts has been created on the former Mövenpick space in the basement. Historic tiles contrast with colourful furniture, typical Hanseatic elements merge with modern, creative design. Together with tellerrand consulting, the owner's representative of the Hanseviertel, CBRE Investment Management Germany, developed a concept that unites these contrasts in a rounded design and was realised with the support of the Aisslinger design studio.
The umdasch Store Makers then translated this design into a technically sophisticated interior design. The result is a successful fusion of tradition and modernity that preserves the charm of the Hanseatic quarter while setting new, contemporary accents. The project was particularly complex in terms of colours and materials. Around 170 different materials, from tiles to stone and fabrics, had to be coordinated, as Christian Schäfers, Project Engineer at umdasch, explains: "It was not easy to find materials and companies that fulfil the special requirements of the design concept."
Regionality and tradition reinterpreted
In order to preserve the old charm of the traditional shopping arcade, regional and traditional elements were utilised to some extent. Large quantities of Argelith tiles with a red grain, reminiscent of the Hanseatic clinker bricks of classic Hamburg brick buildings, were used. They harmonise perfectly with the tiles in the shop areas on the upper floors of the Hanseviertel. The absolute centrepiece of the food market is Hamburg's smallest bar in the centre of the space, which has room for just two people. The bar structure consists of green plant rings that can be seen from all directions and from all entrances. Generous brass elements make the bar an elegant eye-catcher.
Logistics management put to the test
The logistical component of the project presented the umdasch General Contracting team with a number of challenges. Due to the location of the Hanseviertel in the middle of Hamburg's city centre, deliveries could only be made using vehicles with a certain total weight and only during certain time slots. In addition, the remodelling took place during ongoing operations. During the structural realisation, the Store Makers also had to take into account the listed status of the Hamburger Passage, while at the same time meeting today's technical requirements. The biggest challenge, according to Schäfers, was the smallest bar in Hamburg: "We had to transport two tonnes of material from the sales floor to the basement and needed heavy-duty equipment, winches and rollers to do so. Of course, we also had to take the statics into account. A logistical masterpiece." Six food stands and a bakery with a varied culinary offering are arranged around the bar, which is operated jointly by all the restaurateurs. According to Christian Schäfers, the food stands were very challenging to realise, as each element is custom-made and had to be individually adapted: "For us, the project has nothing to do with classic shopfitting, but is an absolutely special construction - which makes us all the prouder of the successful end result." CBRE Investment Management is also delighted with the unique project. "Le big TamTam is not only a gain for the Hanseviertel, but for the whole of Hamburg," says Markus Wagenknecht, project lead at CBRE IM: "By revitalising the Hanseviertel, we are strengthening Hamburg's city centre."
Sound, tiles and doors: general contracting par excellence
As general contractor, umdasch took care of various aspects of the project, the three most important being ceiling and wall panelling, tiling work and door installations. In order to minimise the noise level in the busy food market, acoustically effective felt wall panels were installed in the kiosk and stage areas, as well as sound-absorbing flocking on the ceiling. The tiling work, which made up a large part of the project, was another service provided by the experienced GC professionals from umdasch. "The Argelith tiles in the look of the typical Hanseatic clinker brick buildings were very difficult to procure, as there were only remaining stocks. However, as the red clay tiles run through the entire mall, they could not be missing in the food market," says umdasch Project Engineer Schäfers. The tiles were laid in a circular pattern, which required particular precision in order to maintain the joint pattern. In addition, the umdasch GC professionals were responsible for the door installations, which had to be adapted to the historic building and have a special look. The flush installation of the doors required the highest level of craftsmanship in order to guarantee both appearance and stability.
Photos: © Catrin-Anja Eichinger

Let's
talk

