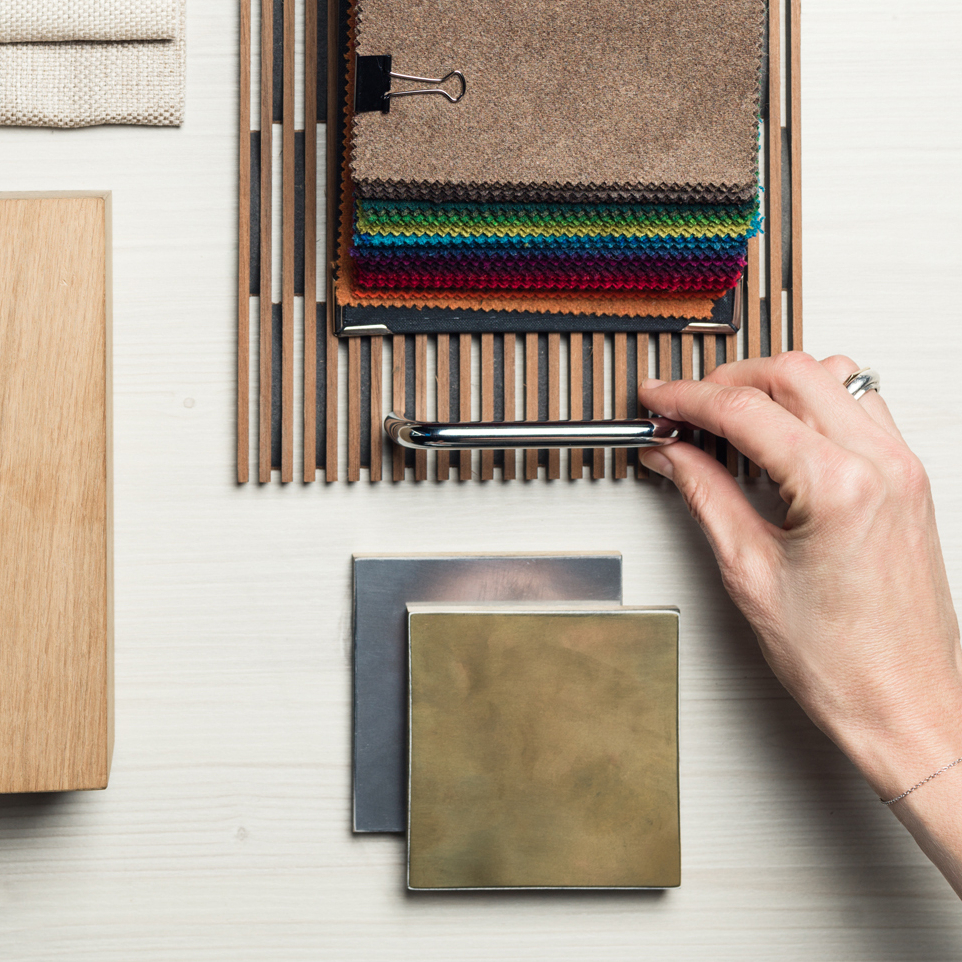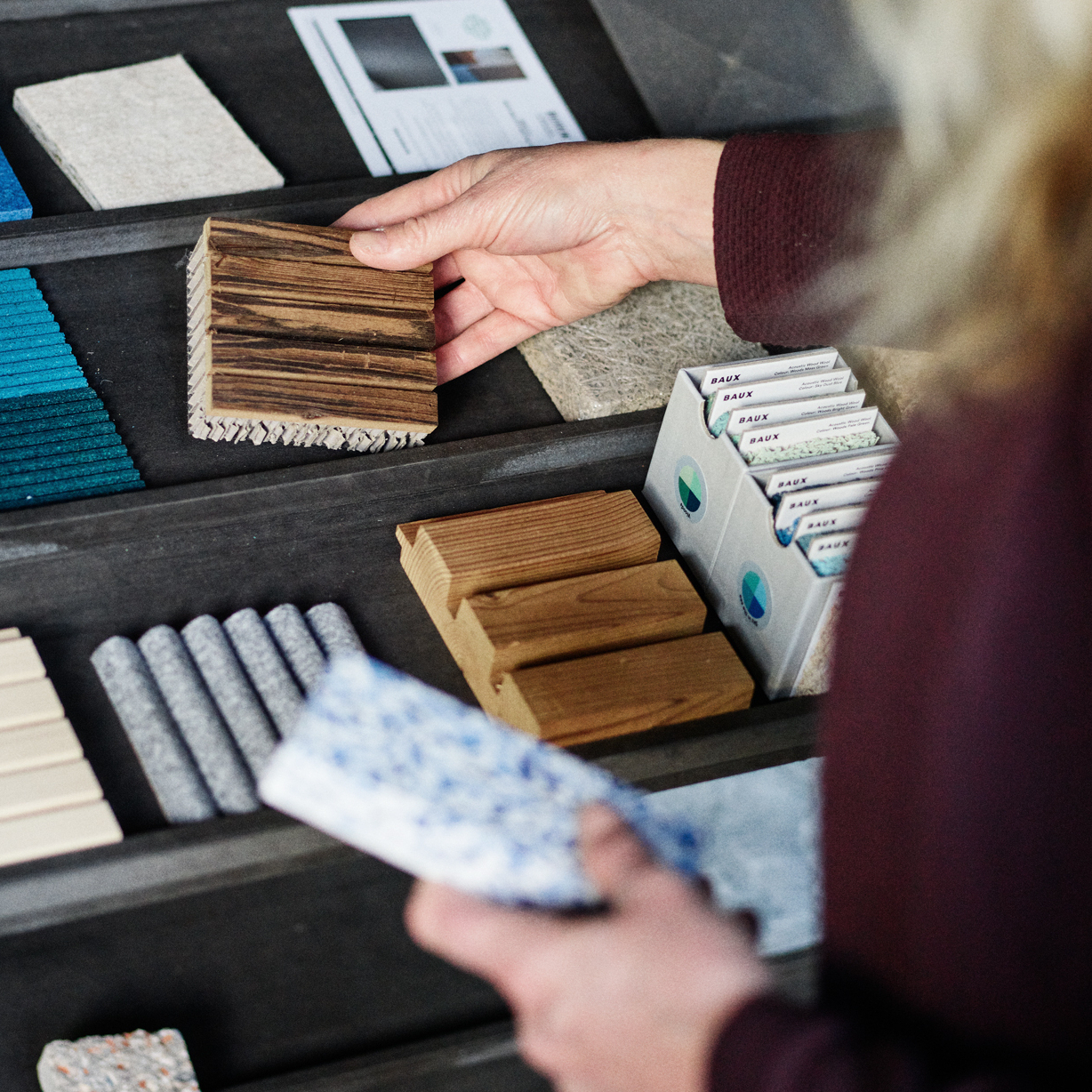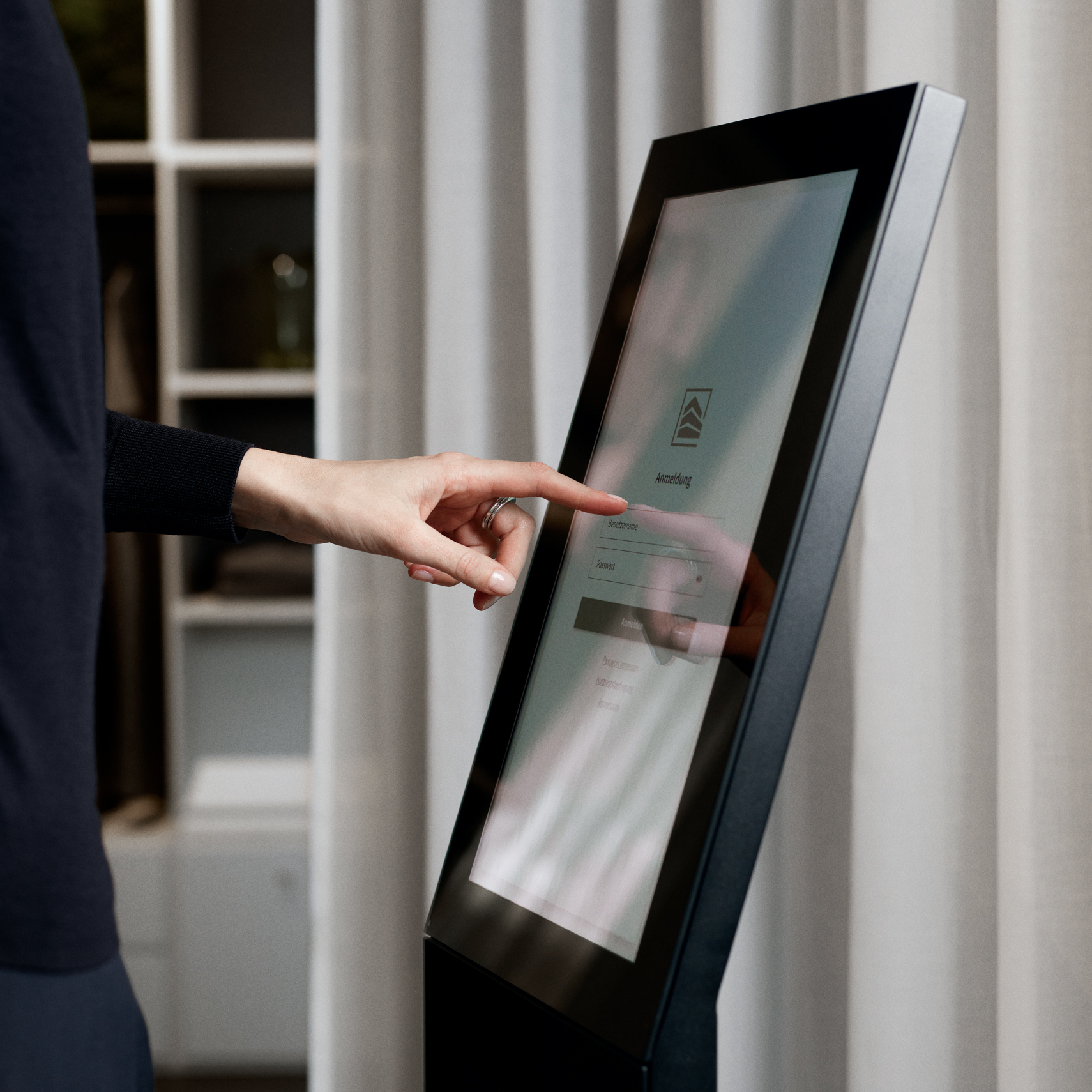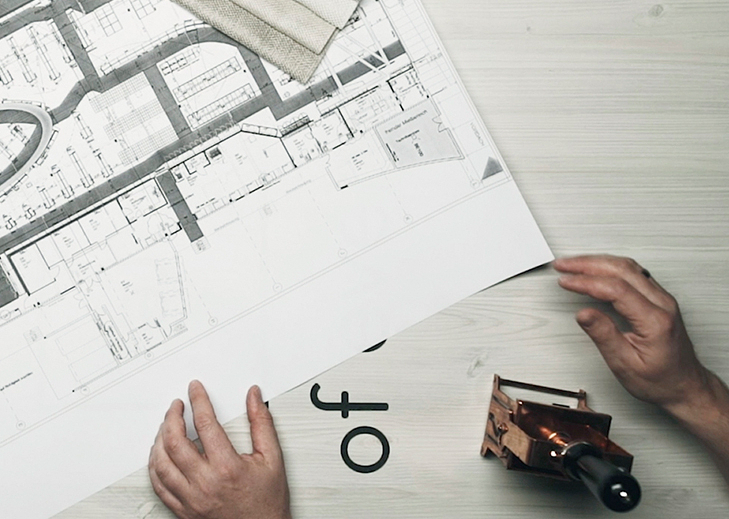With simple yet expressive sketches, we put first ideas on paper – or on screen. These quick visualisations are ideal for concept development and initial coordination, and our designers often create them directly in collaboration with you.
Design Methods
From vision to visualisation: the idea of shopfitting takes shape
Can't wait to see your new store concept? With the help of various visualisation and design methods, we bring the shopfitting idea to life – turning your project into a tangible concept even before the first hammer falls. This allows you to follow the progress at every stage, from the earliest sketches and impressive renderings to virtual tours. Step inside your future store with us!
Sketch - Rough drafts for the first impression
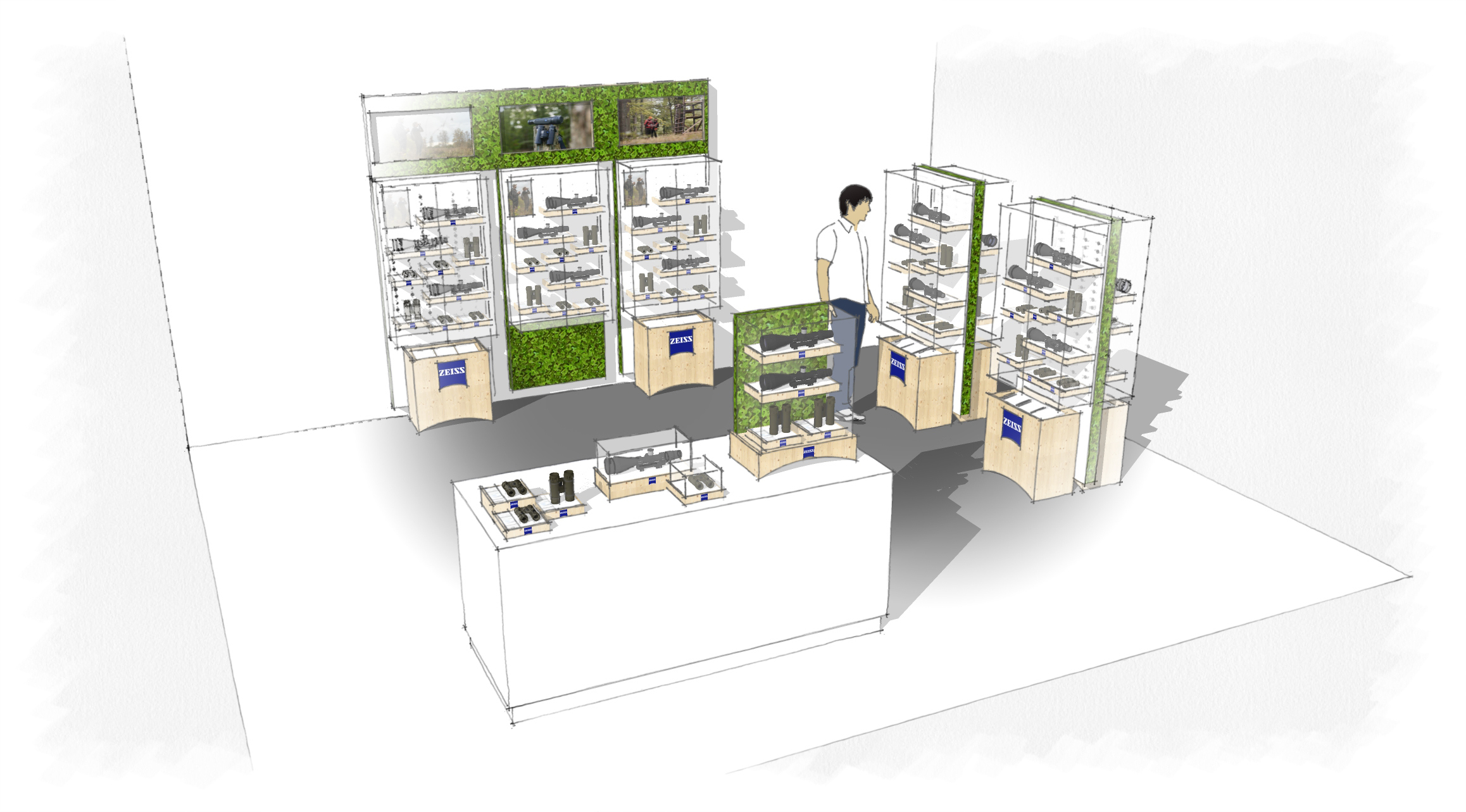
Rendering - Realistic representation of your store
High-quality renderings are now state of the art. Every shopfitting project is drawn and rendered in 3D by our designers to make the interplay of colours, shapes and materials tangible and make your project appear real even before it is implemented. Detailed textures, lighting and materials lend the designs an impressive realism and help in the decision-making process.
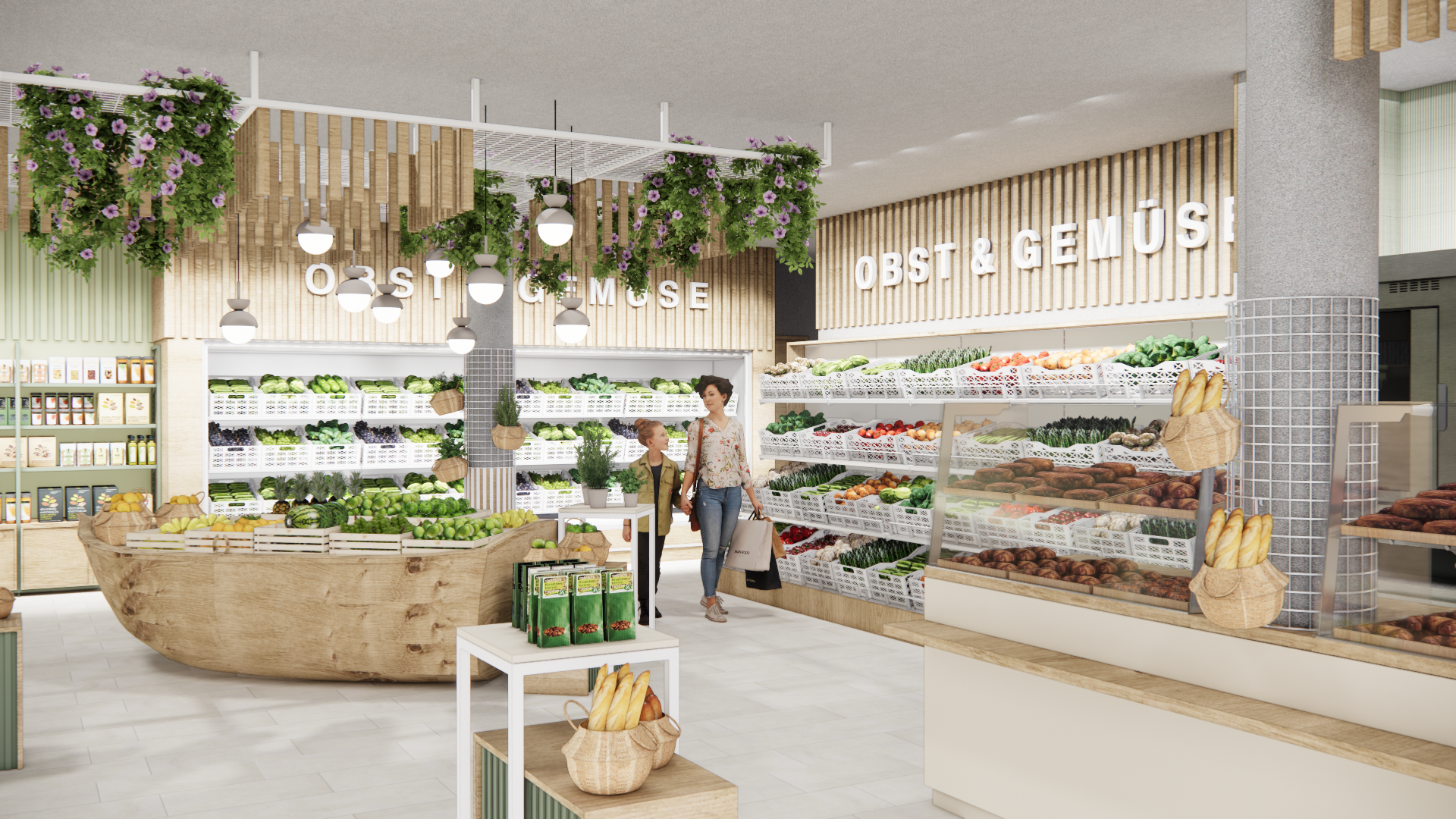
3D-Panorama - Interactive room views
A 3D panorama offers an immersive perspective of your planned store. Displayed on a tablet, these 360-degree visualisations allow you to move virtually through the space. By tilting and swivelling the device, you can navigate through the store and experience the design from different angles – ideal for coordination with stakeholders.
3D videos and animations – the full experience in virtual reality
For certain projects or shopfitting elements with specific functions, a 3D video or animation is the ideal way to present the design. Compared to static images, this approach allows even more details to be shown. Digital integrations, such as screens, can be animated within the visualisation, and complex modular features or functionalities can be demonstrated with realistic accuracy.
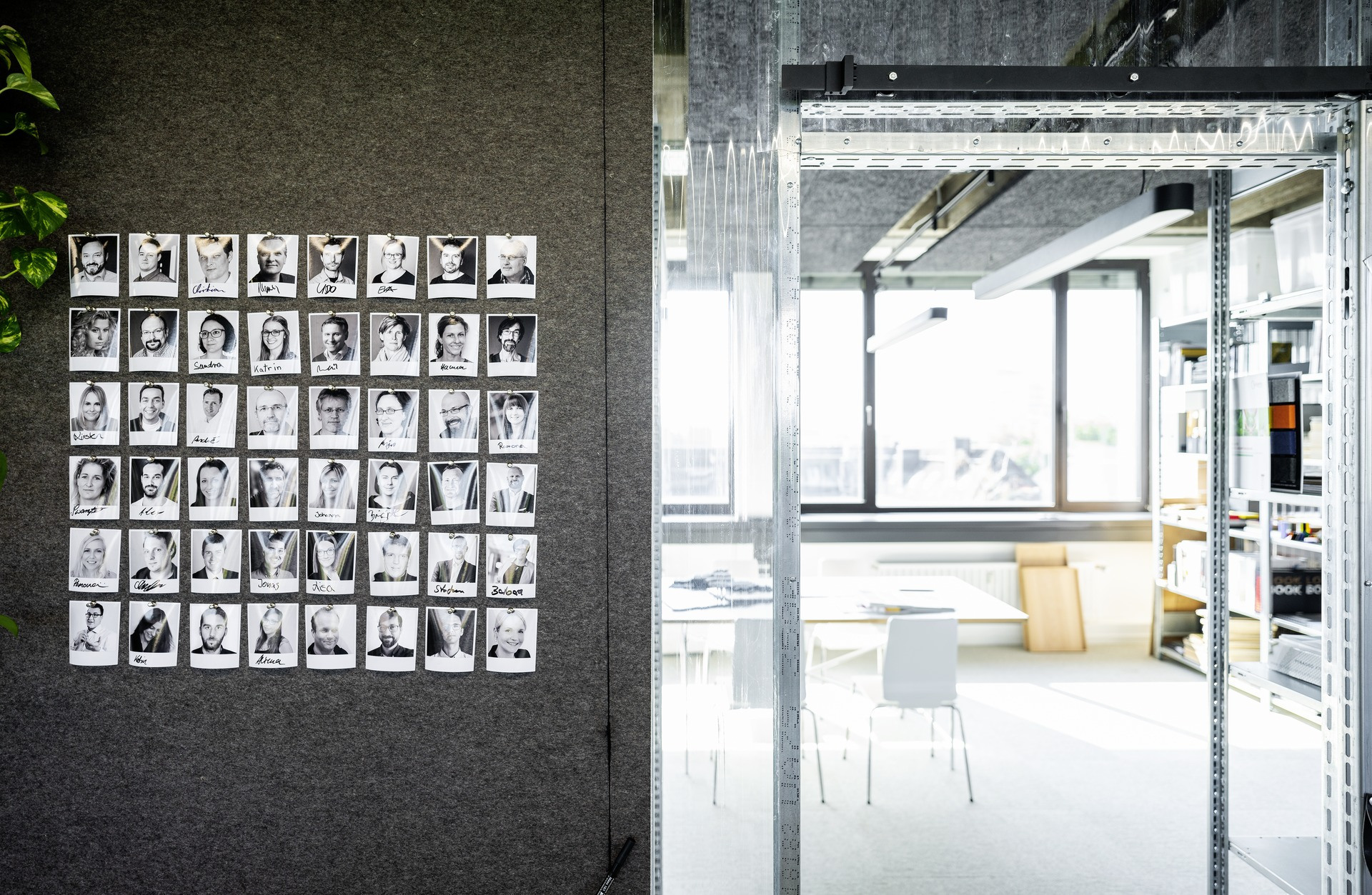
Let's
talk

